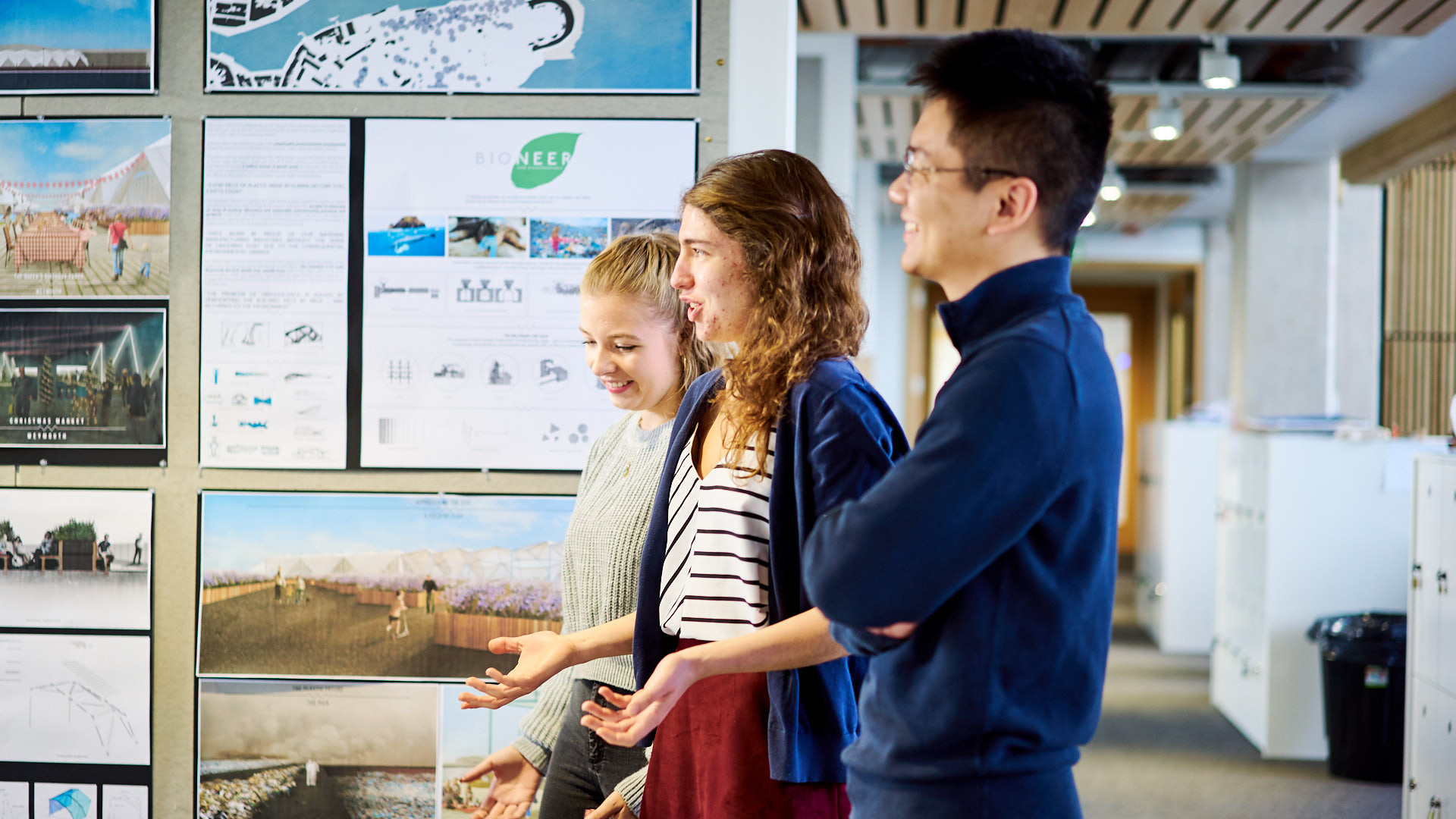At Bath, we believe great buildings are realised through effective architectural and civil engineering collaboration. Our students from courses in these two disciplines work together on projects throughout their study. Final-year undergraduate students work in teams each year to compete in the prestigious Ted Happold Award. The 2024 winning group stood out with their innovative and sustainable design of a higher education institute in Swindon.
'We were trying to work as a group of seven rather than as four architects and three engineers.' — Matt Rochester, MEng Civil Engineering
'One of the biggest learnings is from working with architecture students. It's something very different to what other unis do and it's really the reason I chose Bath in the first place.' — Paul Scott, MEng Structural and Architectural Engineering
Versatile design with a commitment to sustainability
This year’s brief challenged teams to create a building to meet functional educational needs while also positively impacting the local community and environment. The winning team of four architecture students and three civil engineering students began by getting a better understanding of Swindon’s local context and needs. This knowledge formed the basis to develop a facility that fosters both educational excellence and community engagement.
A central feature of their design was a material library showcasing natural building materials like hemp, lime and timber, with a workshop area for hands-on learning and practical applications. The design incorporated public areas for community engagement and private spaces for focused study. This dual approach ensures the building serves the diverse needs of the community effectively.
'We really wanted to give something back to Swindon and not only the young people and some possible future opportunities but also to the locals and give them a space to come to.' — Louise Gogstad and Johanna Lupp, BSc Architecture
The team prioritised sustainability in every aspect of their design, from material selection to energy efficiency. Their focus was on creating a building with a low environmental impact, using natural materials and emphasising long-term adaptability and resilience.
'I'm really pleased with our design approach as we have a really sustainable and aesthetically pleasing design' — Johanna Lupp, BSc Architecture
Embracing challenges with learning
When working on the project, the team overcame obstacles such as coordinating schedules, integrating different design philosophies and meeting both aesthetic and technical standards. The whole process was a valuable learning experience. They improved their problem-solving skills by balancing schedules and work styles to maximise efficiency and creativity. They also learnt more about sustainability in modern design and construction through their research into natural building materials and retrofitting techniques. The final ‘crit’ honed their presentation skills and prepared them to communicate their work in professional practice in the future.
'The project is a great opportunity for our students to learn group communication skills to be able to work together in industry, both as architects and as engineers. … Throughout the eight weeks of the project and with the help of tutors, they become a more cohesive group and can more easily share their design ideas.' — Dr Mark Evernden, Senior Lecturer, Department of Architecture & Civil Engineering
The judging panel from the industry noted the team’s cohesive and well-researched approach to this project. They were particularly impressed by their ability to integrate local needs and sustainable practices into the design. This successful collaboration across disciplines showcases the team’s unity and shared vision. The experience overall helps prepare students with the confidence and skills they’ll need in their careers.




